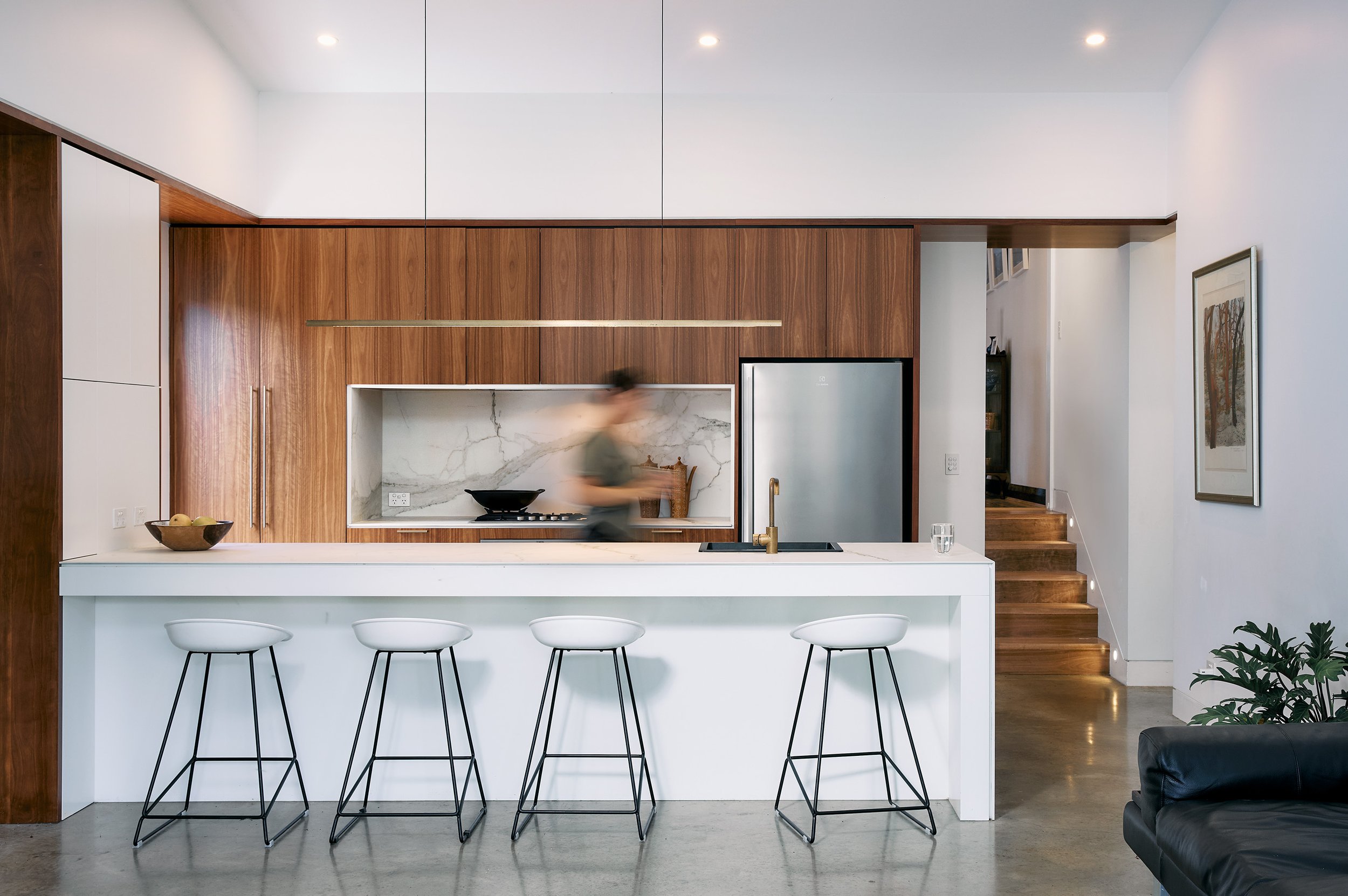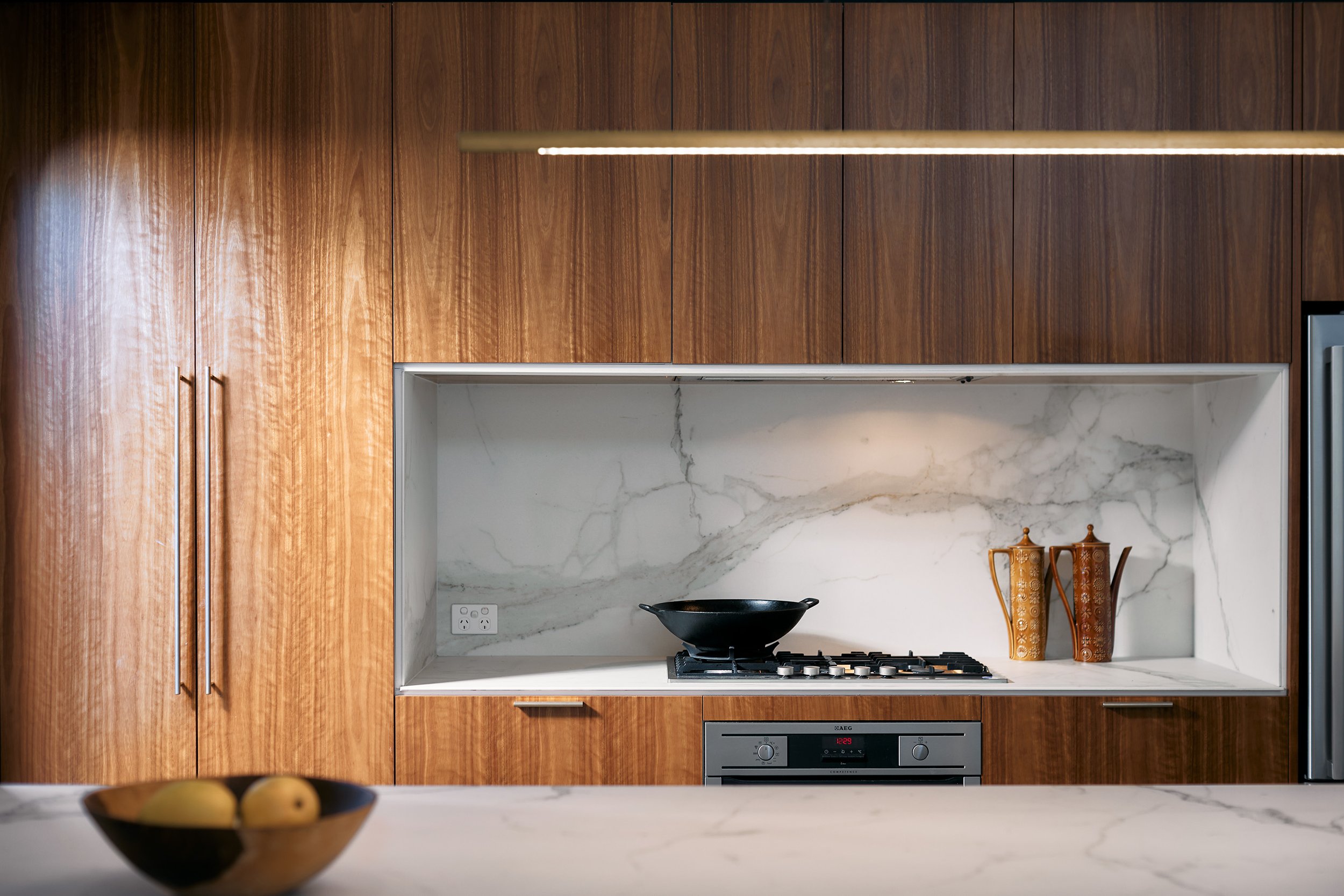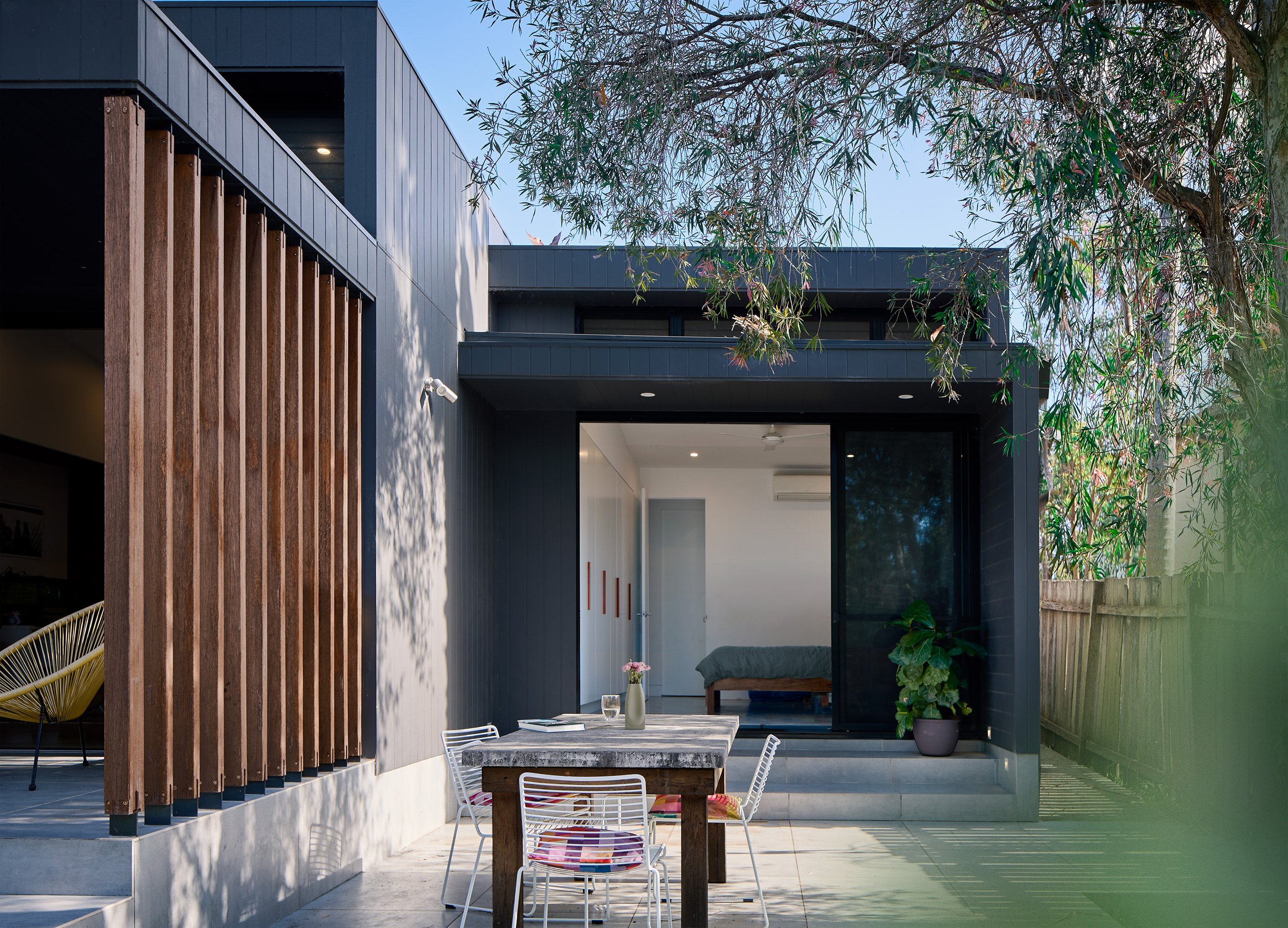
yin and yang house
Expansion for growing family.

Client feedback:
'We have said lots of times since we moved in how great everything is! We both love the outlook of the trees and have really noticed all the wildlife (especially the bats who flap noisily and chirp during the night). The space is so great and now when we are in the old lounge room it feels so small, it's hard to believe we all lived in there with all the toys etc! The louvre windows are fantastic for keeping everything cool and fresh, and the fans complement them really well. The outdoor spaces are great - we use the bbq heaps even when it's just us as it's so convenient. So far the insulation has worked a treat - the house stays lovely and comfortable. We both have found that the low-e glass is really effective at reducing heat transfer through the glass - even with the sun full on the side glass door there's very little heat.'


Yin and Yang
This north facing rear addition has been designed as two side-by-side pavilions, one private containing the master bedroom suite, bathroom and laundry; the other public, containing the open plan living/kitchen opening onto a covered rear deck. Large areas of glazing are protected from summer sun, yet devised to harness the thermal benefits of the winter sun, while re orientating the living space towards the garden.











