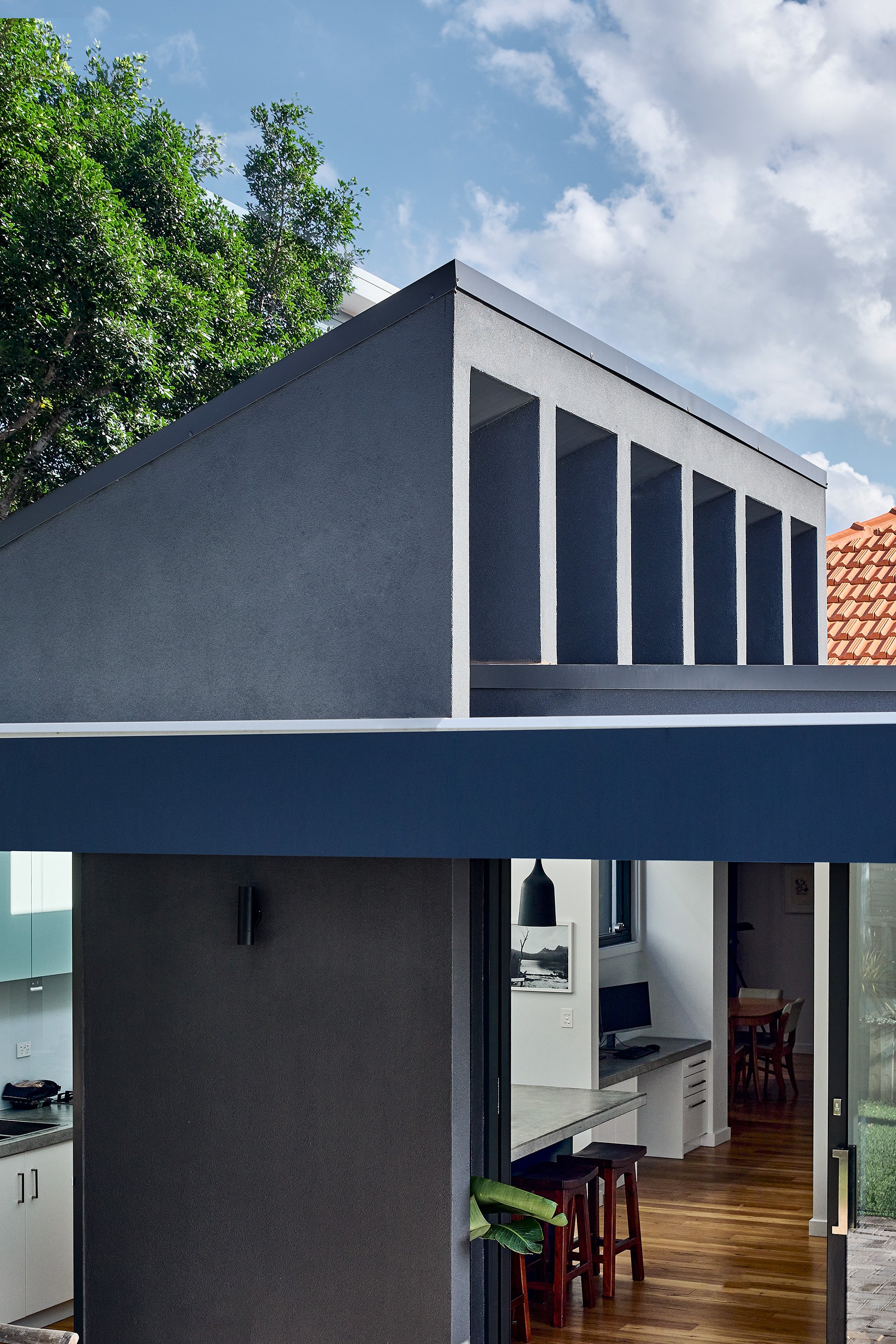
clerestory house

Dramatic light introduced into heart of family home.
The existing adhoc rear addition to an original Californian bungalow was replaced with a new extension that most importantly brings better daylighting into the depths of the plan.

With a side entrance and convoluted dog-legged hallway, the interior was originally dark and cut off from outdoor spaces and light, it had an ineffective skylight in the original landlocked dining room and a bedroom within a bedroom.

The new extension added only a metre in extra length to the plan, but with walls opened up and views through to the garden from the entrance and the front bedroom.

Extended viewlines through the house create a sense of breezy calm and subtle luxuriousness of space.

A courtyard creates an outlook from a study nook and allows glimpses through to the kitchen from the dining room and walls feel like they can be dissolved to bring the outdoors in.

Builder feedback:
I can highly recommend Amanda from PandA Studio's. As the builder on one of her residential projects last year (5 month build) she delivered a design that exceeded the clients expectations, an architectural rebuild of a 3 bed bungalow in Drummoyne that brought much needed light and layouts to make the house both practical and uplifting to live in. Communication of details and architectural intentions were very easy to the client and myself which led to an excellent build on time and budget.

Client feedback:
Amanda designed a fantastic home for us. The renovation has more rooms, space and light, yet has a similar footprint to the previous building.

Project Team
panda studio architecture - Amanda Byrne
panda studio architecture - Lilyana Santoso
Builder
Henarise
Consultants
Surveyor - Michael Shannon & Associates Pty Ltd
Structural Engineer - DPM Design and Plans Pty Ltd
Hydraulic Engineer - Inline Hydraulic Services
Colour Consultant - Expert Colour Design
Photography
Andreas Bommert @andreasbommertphoto
