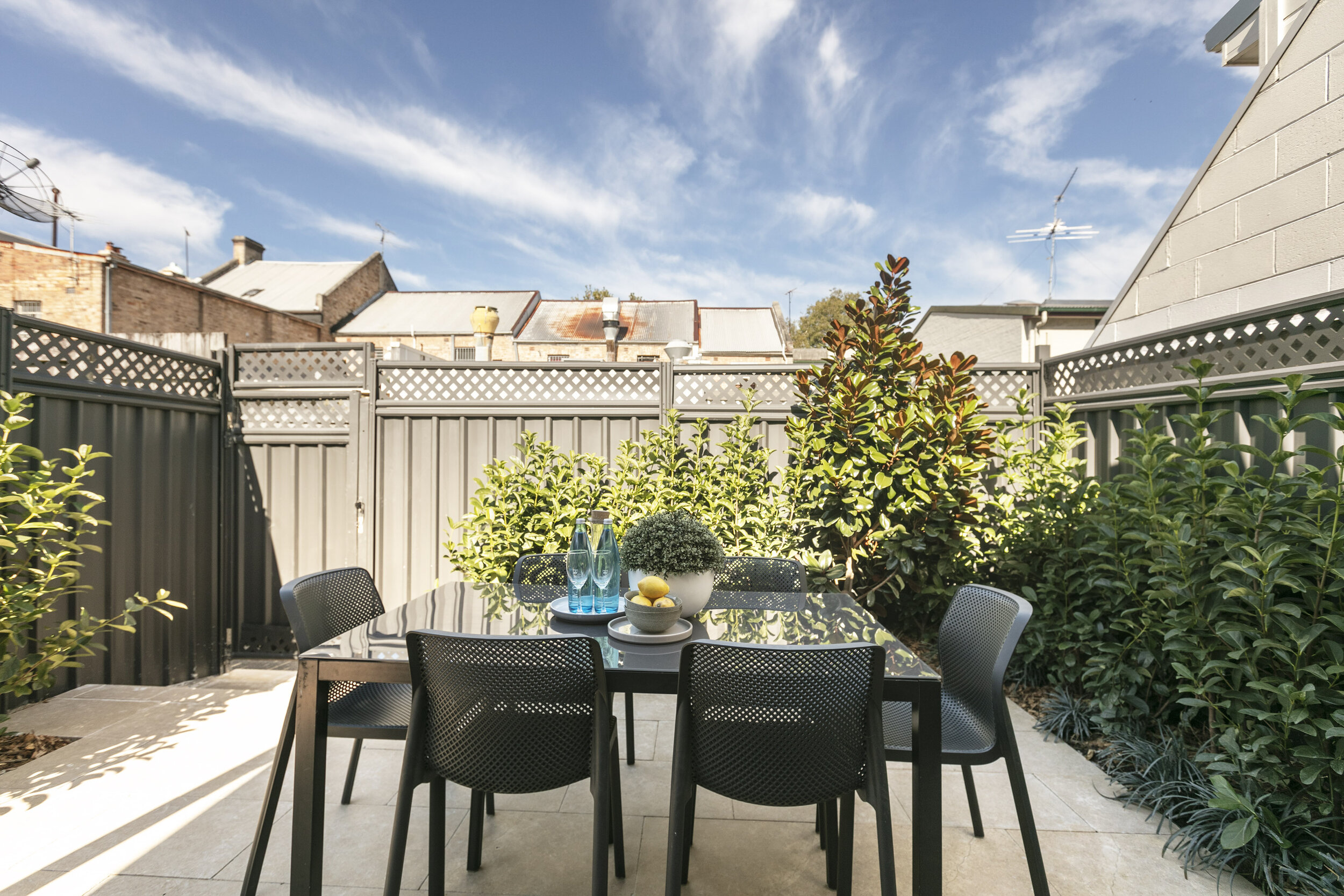
corner window house

This family-held single storey terrace in a heritage conservation area was bought in 2019 in an original and unrenovated, disheveled state as an investment property for short term Airbnb rental. The client's brief was for the project to be 'instagrammable', while working to a limited budget and accelerated timeframe.
Working within the constraints of complying development approval controls helped to fast track the construction and circumnavigate the Council approval process. This meant working within the existing footprint of the building while maintaining the three bedrooms, moving the bathroom and creating indoor-outdoor dining and entertaining opportunities. The appearance of space was increased by opening up viewlines through to the rear yard, all the way from the front door, while dissolving the walls to the living areas and kitchen.
Due to the travel restrictions of the Covid-19 pandemic, the brief evolved from being an Airbnb rental to potentially a student rental, and ultimately due to a stronger property market, the owner instead decided get the property ready to sell. This metamorphosis, however, sowed the seed for a need for workspaces to be incorporated into each of the bedrooms, ahead of its time in providing for working from home requirements.


The kitchen BEFORE..



The living room before



The rear yard BEFORE..



The hallway BEFORE..











The Front facade BEFORE..












BEFORE..
Floor plan

AFTER..
Floor plan
Project Team
Amanda Byrne - panda studio architecture
Builder
A.S. & K.B. Construction
Consultants
Topographical Surveyor - G.K. Wilson & Associates Pty Ltd
Structural Engineer - Nemco Design Pty Ltd
Photography
Before photos: Oxford Agency
After photos: BresicWhitney
